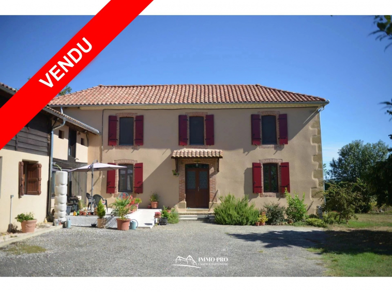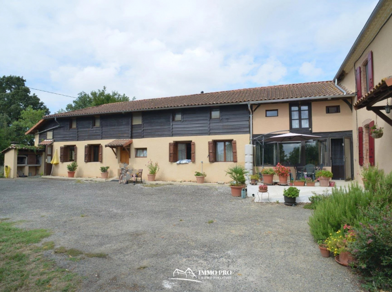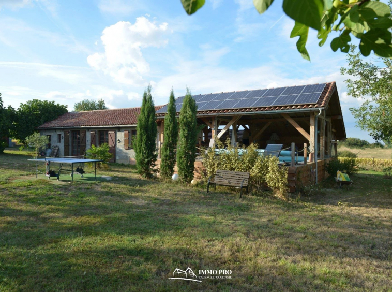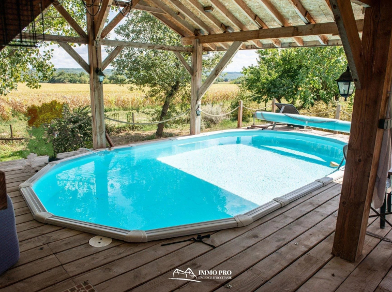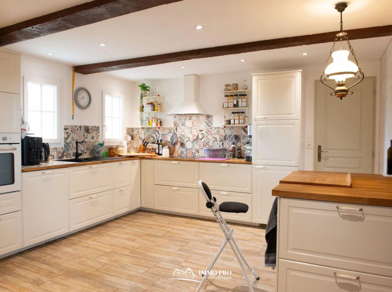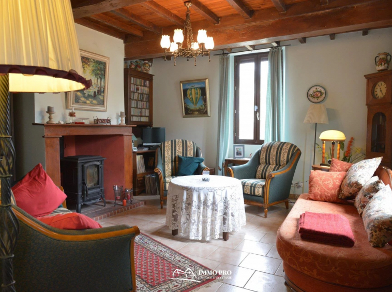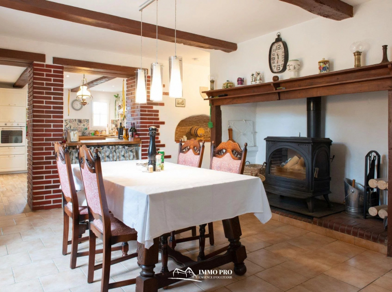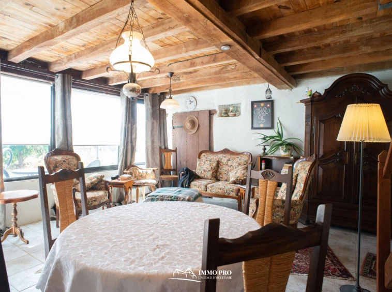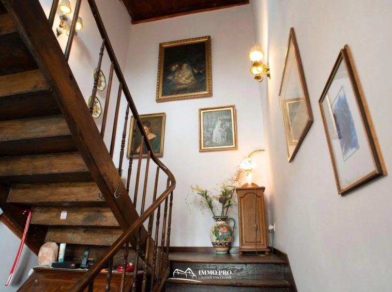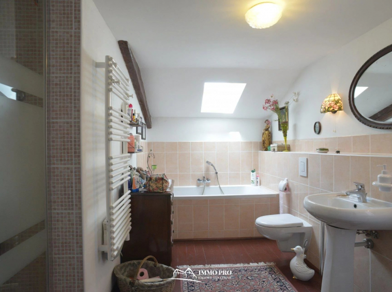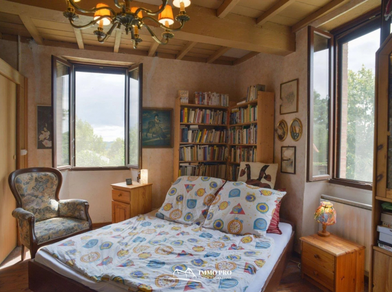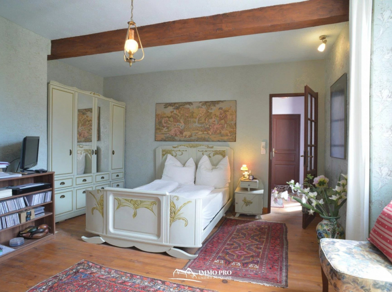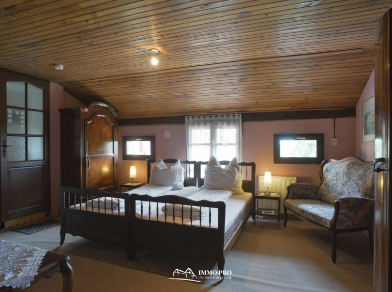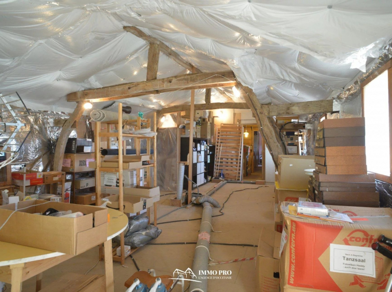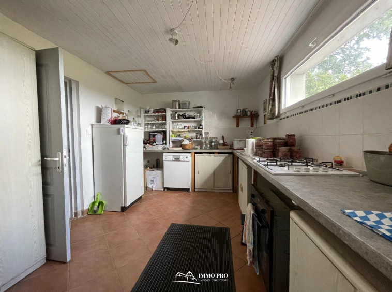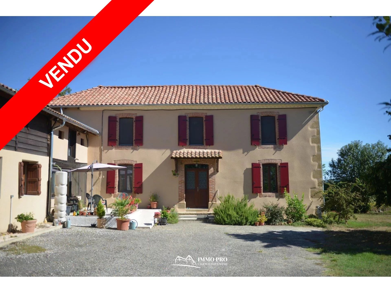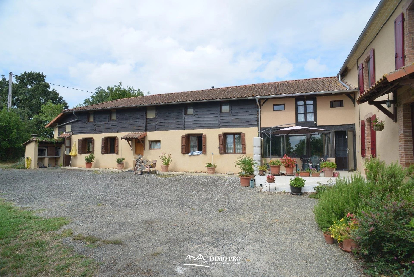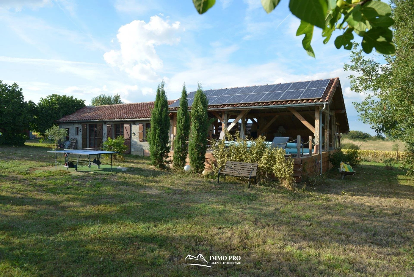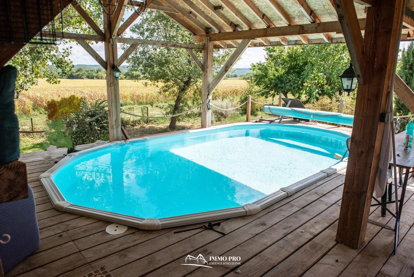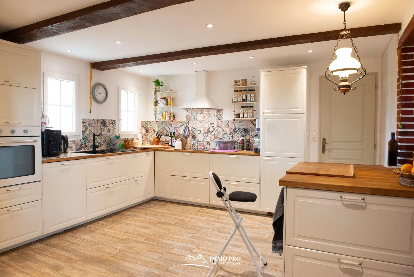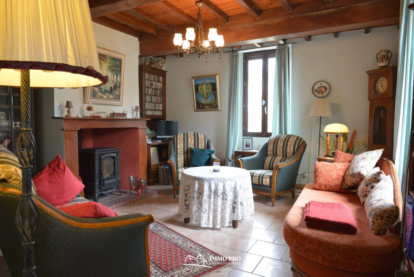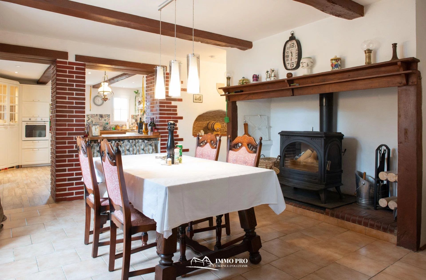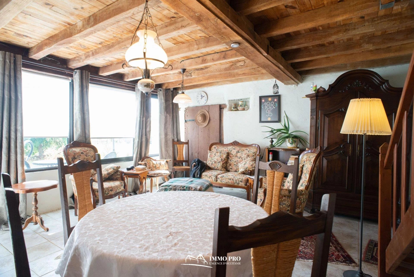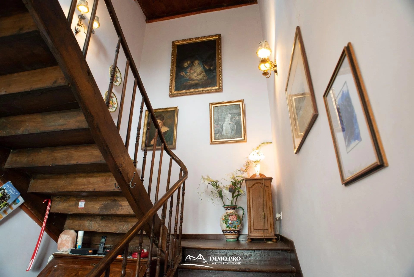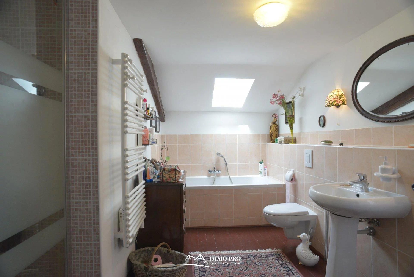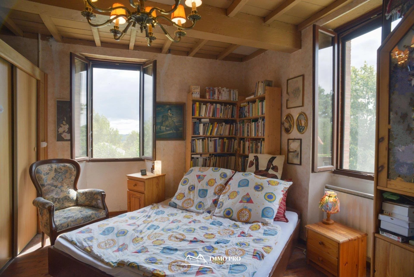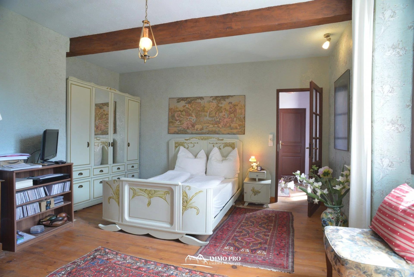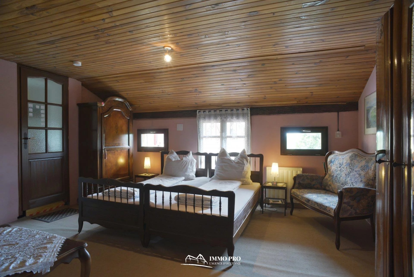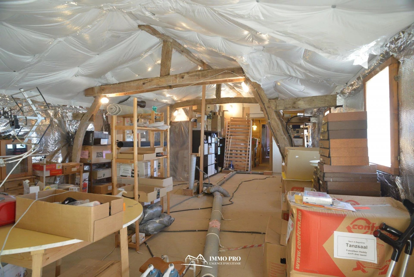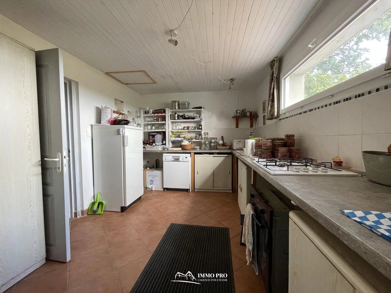Description
Period farmhouse built in 1880 with barn converted into an independent cottage of 245m² living space on about 6.000m² of fenced land with fruit trees.
The HOUSE (183m²), on the ground floor: Equipped kitchen, dining room, living room, winter garden, utility room, laundry room and toilet. Upstairs 3 bedrooms including two suites.
The COTTAGE (61m²) on one level kitchen opens onto the living room, two bedrooms, bathroom and toilet.
OUTBUILDINGS: attached shed/garage, roof insulated workshop with semi-buried above-ground pool and pool house.
Double glazing throughout, 18 solar panels for self-consumption, thermodynamic water heater, wood stove, septic tank up to standards, electric gate.
Details
Updated on November 7, 2022 at 11:05 am- ID: 5600
- Price: 342 800€
- Property area: 245 m²
- Bedrooms: 5
- Rooms: 9
- Type: House
- Shower rooms: 2
Additional details
- Fee charges: vendeur
- Property tax: 1030€
- Number of WCs: 1
- Heating: Individuel
- Condition: Bon état
Financial Simulator
- Acompte
- Montant du prêt soumis à intérêts
- Paiement mensuel estimé
- Impôt foncier
- Assurance habitation

